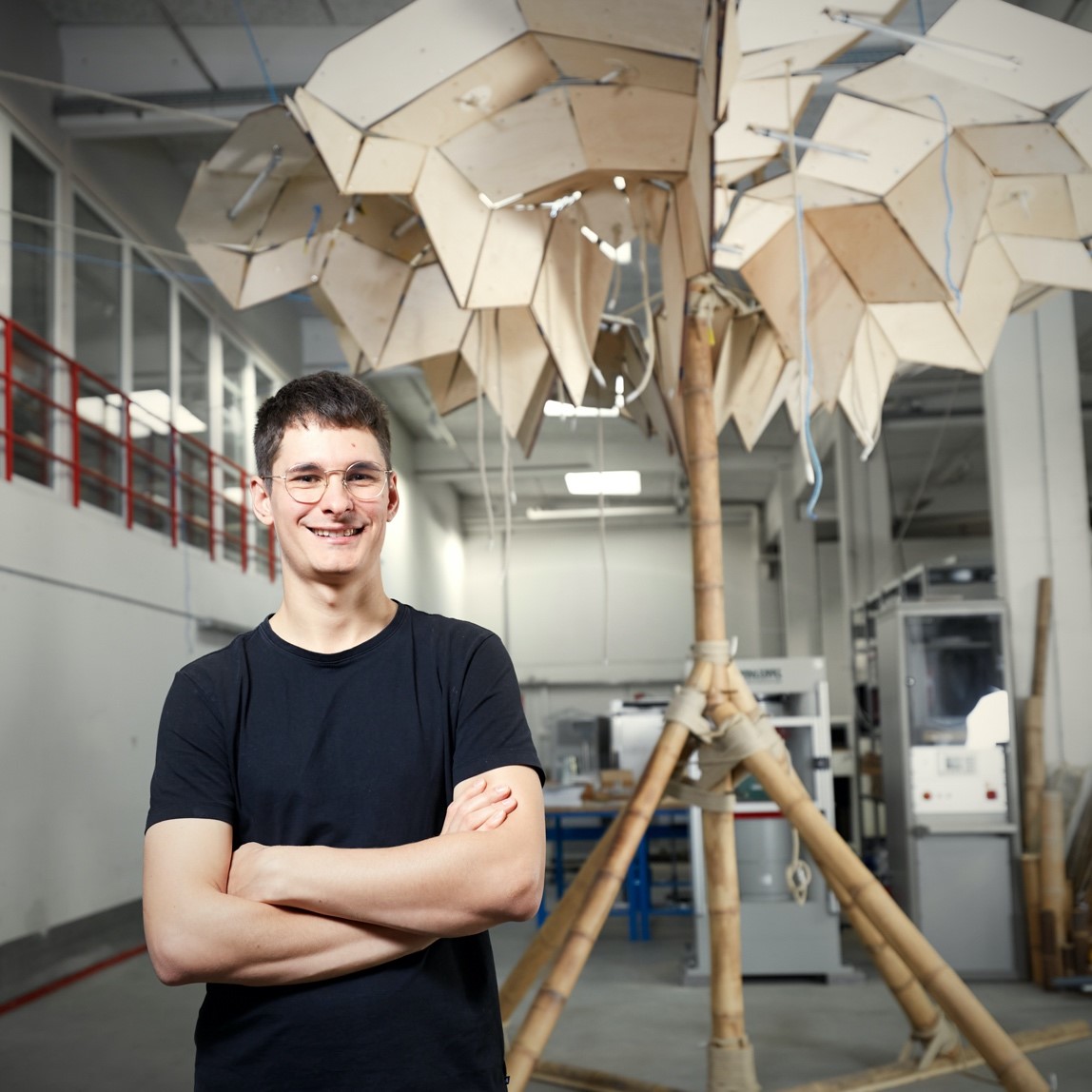"Why bringing an architect down to Earth if we can take him up to Heaven?"
This quote by Ove Arup represents the essence of research and teaching in the Tectonic Design research group which has focus on bridging engineering to architecture and vice versa for achieving Tectonic building designs.
Ambitious building designs require extensive multi-disciplinary engineering skills demanding that engineering research and the education of engineers have focus on holistic approaches, theories and methods for generating novel building designs using the latest materials, building systems and digital design and manufacturing technologies. The research group has a special interest in building design approaches, theories and methods with focus on the interaction between architects and engineers in the conceptual design phase, and especially attention is given to digital driven form finding using a performance based generative design system which early in the design process gives the possibility to explore a design space due to essential variations in design parameters. In this framework the research group also deals with theoretical investigations of the change of view of a structure as a purely technical element of architecture into an architectural element that is thoroughly integrated and involved in the making of tectonic architecture, and playing significant roles that engage the senses and minds of building users.
which are based on core disciplines as structural engineering, building engineering, structural optimisation, meta-heuristics, computing, differential geometry, tectonics and architectural theory.
The Tectonic Design research group is carrying out research in collaboration with national and international partners and is responsible for the research based MSc education in Tectonic Building Design at Aarhus University.
Inspiring the next generation was the theme of the famous architectural engineering symposium IASS in 2021. Aarhus University won the second placement in the conference’s research competition with a huge pavilion designed by master student Leo Heinzl.
It was rewarded for its level of structural innovation, constructability, transportability, architectural expression and overall originality.
“I am very proud. This is a prestigious international competition, and it is unusual that it is won by a student. This pavilion pushes the boundaries of construction methodologies. Its novelty is the parametric design of a foldable origami structure at architectural scale and the joints made of custom cut rubber inserted into layers of plywood plates,” says Valentina Beatini, assistant professor, Department of Civil and Architectural Engineering, Aarhus University.
